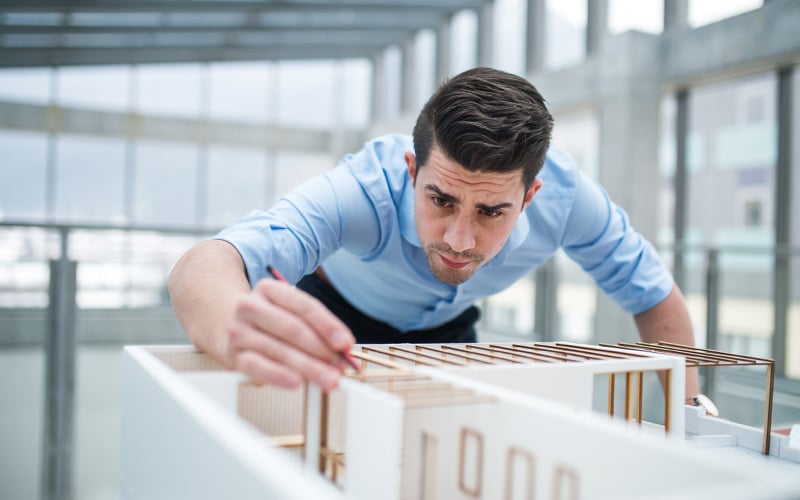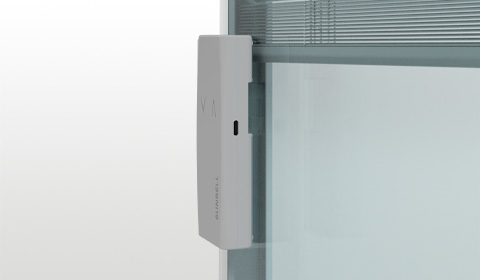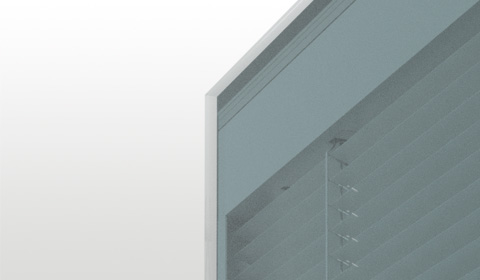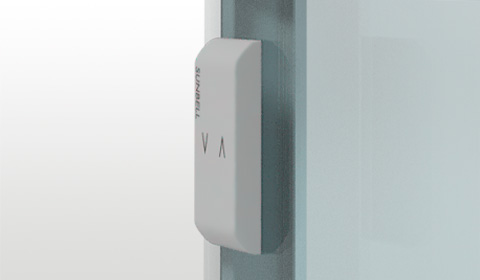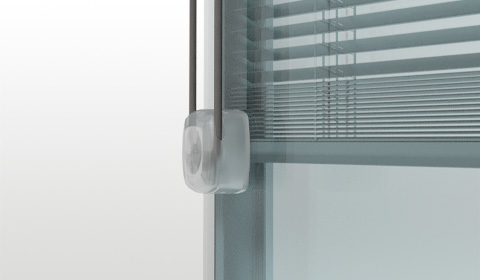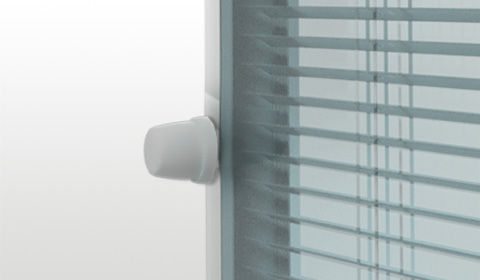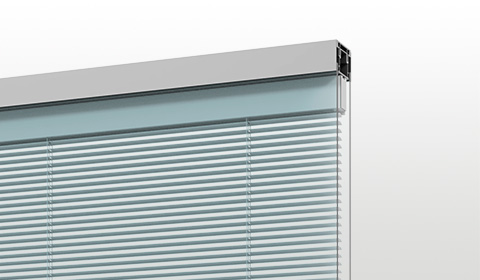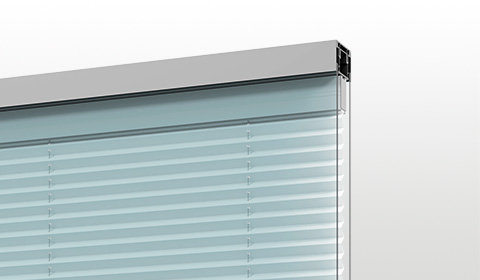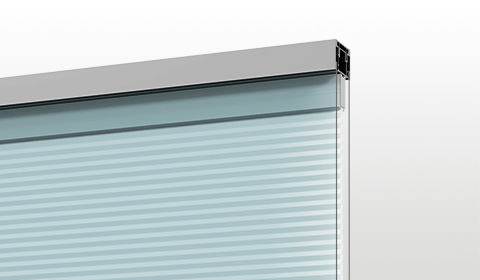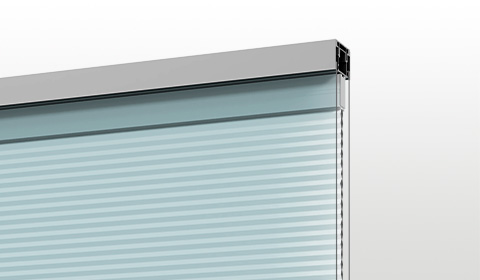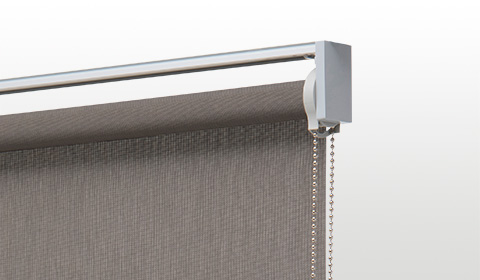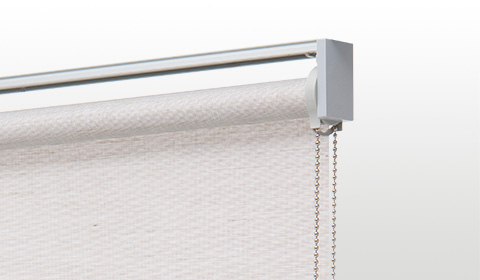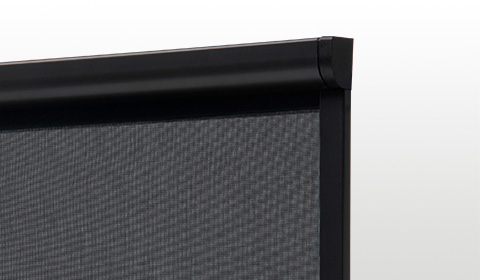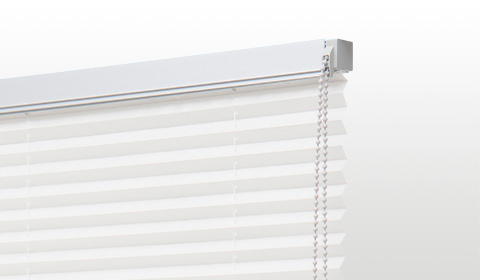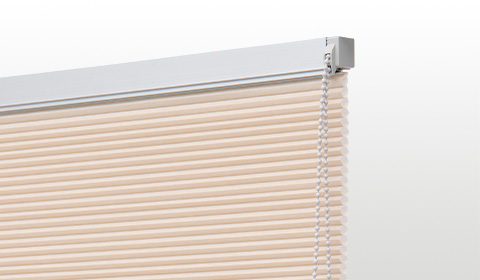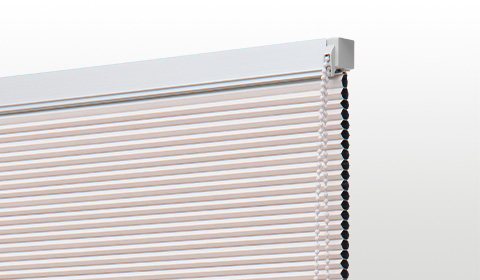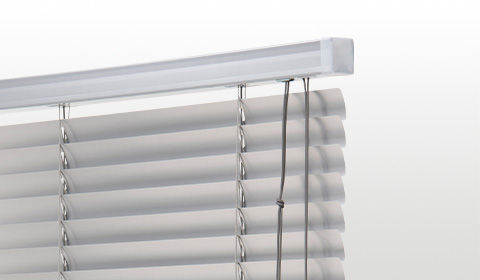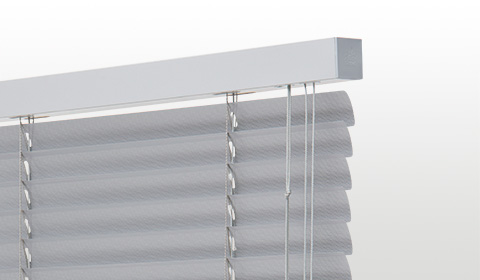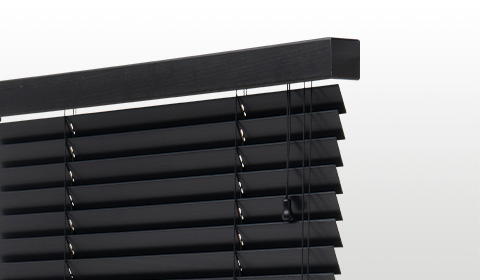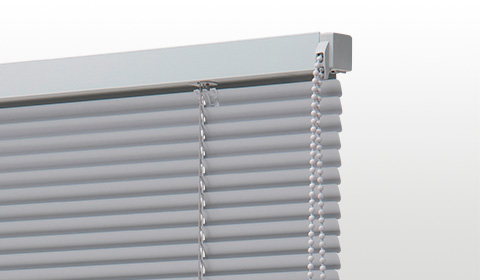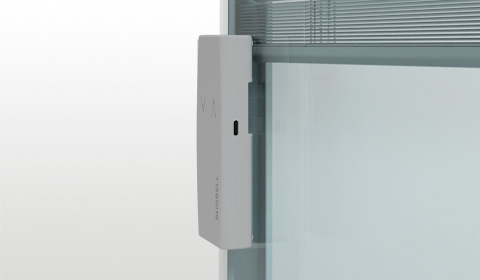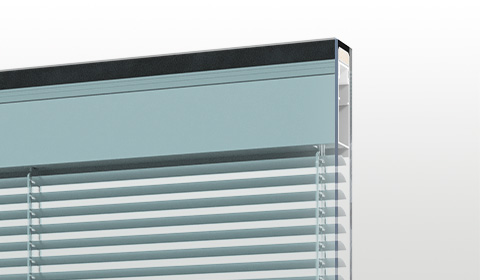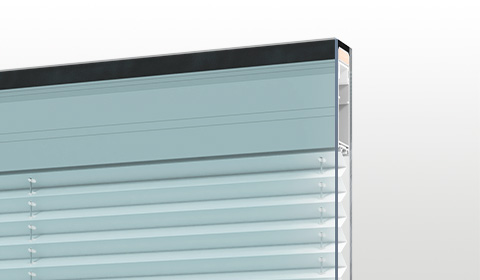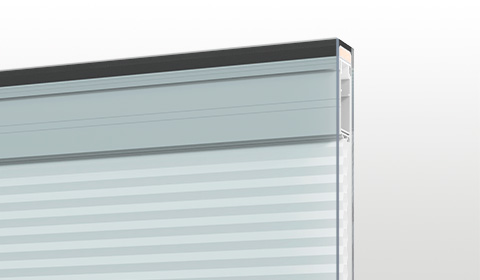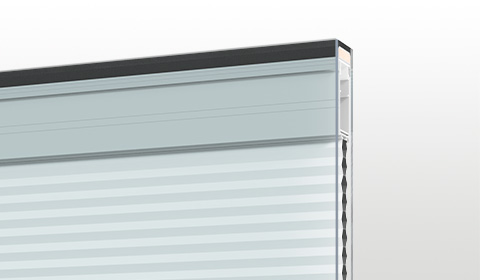In1981, the architect Renzo Piano created the Renzo Piano Building Workshop (RPBW) with offices in Paris and Geneva.
110 architects currently work in his studios, supported by 30 professionals like 3D visual artists, model makers, and archivists.
The Renzo Piano Building Workshops has developed 140 projects worldwide, including the Academy Museum of Motion Pictures in this article.
In most cases, projects are developed by multidisciplinary teams, and a group of architects is involved from beginning to end.
Each architect offers his or her consultancy and architectural design expertise during the whole process. However, the competence and the knowledge of the team goes well beyond that as they also include interior design, urban design, and landscape design.
Francesco Terranova is a modeller for the Renzo Piano Building Workshop at their office in Genoa. He can create complex architectural models using a calibrated mix of classic tools and new technologies like 3D printing.
Let’s look at his experience at RPBW using 3D printers, thanks to his interview with Formlabs.
“Design to build”
One of Renzo Piano Building Workshop’s strong points is the so-called “Design to Build.” This approach guarantees that every detail will works perfectly when built.
For every project, hundreds of models are produced in smaller and larger scales to test all the different options and choices.
This passage is essential as it’s around these models that all the team members gather to brainstorm and propose new design solutions.
Architects frequently try out their modifications directly in the models and, if they work, they can then be worked on and added to CAD projects.
Models play a crucial role because, as clients visit the studios to hear how the project is developing, they can see it with their own eyes in a very tangible way.
As Francesco Terranova puts it:
“Our models change every day or even every hour. Because the architects change the project very quickly, most of the time, we don’t have enough time to do it by hand. Therefore, we have to find a way to do it quicker,”
The SLA Form 3 printer, for example, is one of the most used to create scale models.
Scale models: how they are made
As we already mentioned, model makers use a combination of traditional tools and digital technologies like 3D printers, CNC, and laser cutters to create different parts of a scale model.
Francesco Terranova explains further:
“We normally start printing the model in scale on paper to understand the real size of the model. If we have a model that is 1 meter by 1 meter, we have to understand how to divide it because often, if the model is too bulky to be moved or transported, we must consider building it already divided into two or more pieces, to be reassembled once it reaches its destination.”
3D printing is ideal for creating geometric shapes challenging to produce by hand, like spheres and curved surfaces, as this technology enables you to recreate precise models as seen in a 3D file.
Model makers use 3D printing anytime they can as it’s a great tool for those tasks, especially for complex parts like stairs and trees that would usually be very time consuming by hand.
For example, the new joints connecting the columns of the new motorway bridge of San Giorgio in Genoa, built after the Ponte Morandi disaster, were printed in 3D.
Architects use CAD software called Autodesk Revit to create digital files. However, these files can’t be easily used to produce scale models.
These files usually include all project details and layers (pips, tabs, furniture, etc.), and model makers need to clean them first and decide on the best approach to scale these projects.
3D Printing: choosing the most suitable technology
The Genoa studio got their first 3D printer six years ago, and since then, many different ones have been tried and tested, until today where three printers based on three different technologies are in use at the studio.
Francesco Terranova explains:
“Six years ago, we started with a powder-based machine [that uses binder jetting technology]. It was not very useful because it was very sensitive to the humidity, and the precision was not what we needed. So, we moved to The Form 2, [which uses stereolithography (SLA) 3D printing technology]. Then, we added a 3D Systems [large-format material jetting printer] that prints with resin. And we also have a small FDM 3D printer that works with PLA and ABS.”
The studio has recently updated its Form 2 printer to a Form 3 SLA from Formlabs, which can print more complex models saving time in the post-production process.
Francesco Terranova thinks that, in the future, 3D printers will be essential instruments in most labs and architectural design studios.

