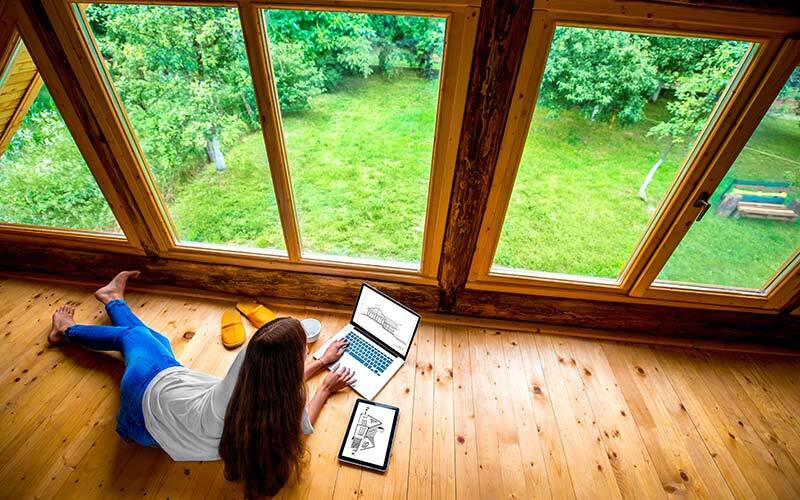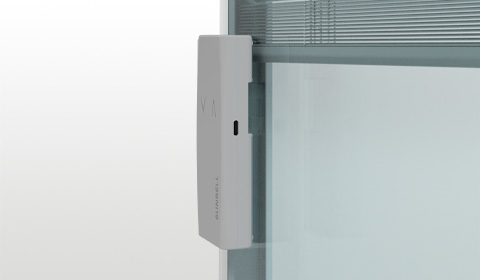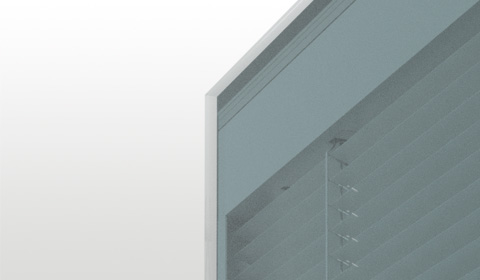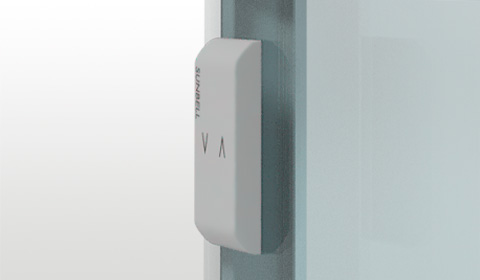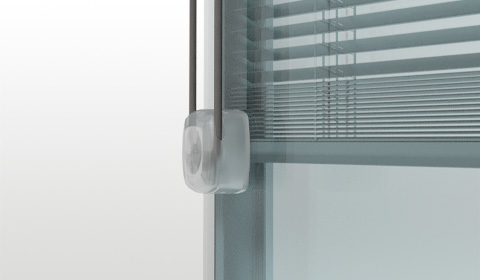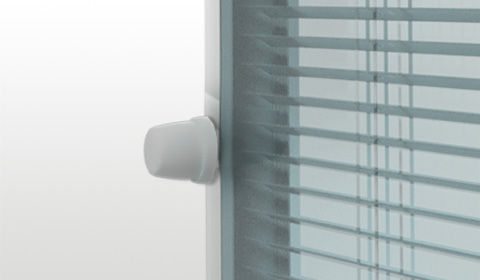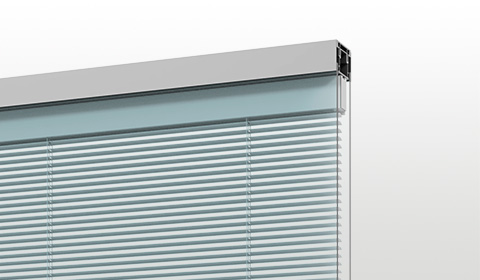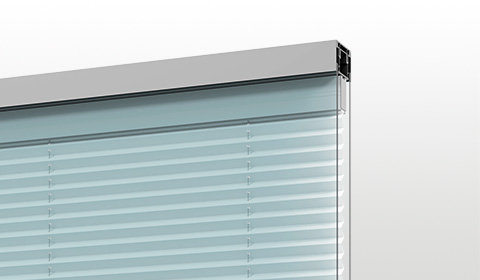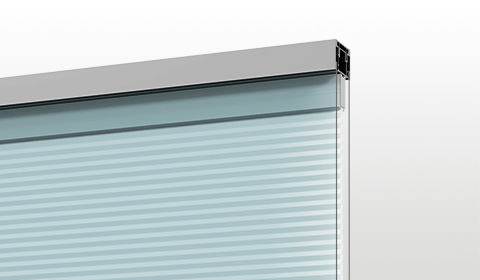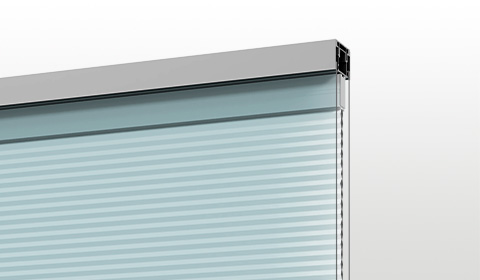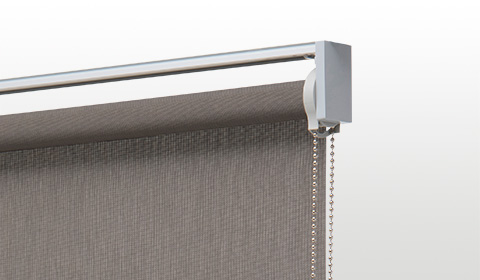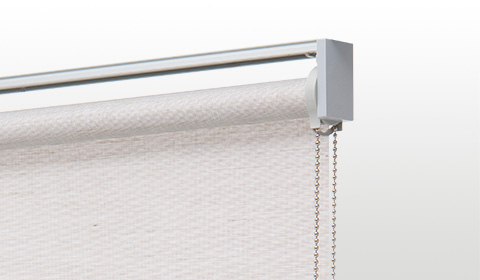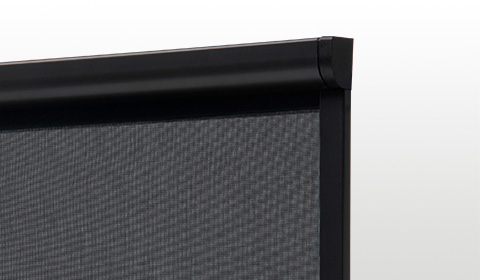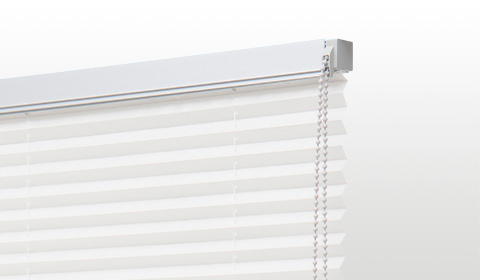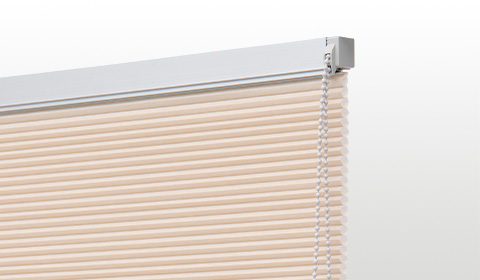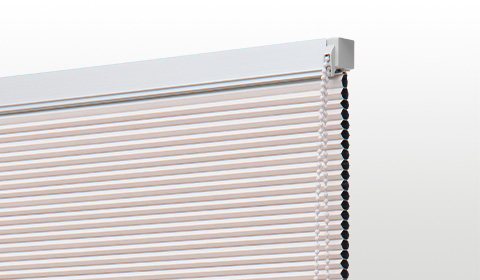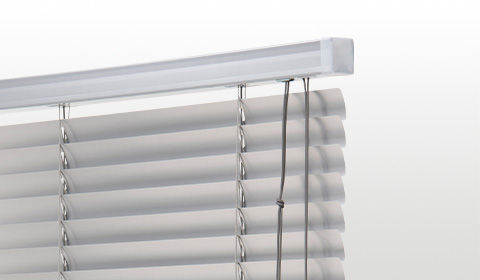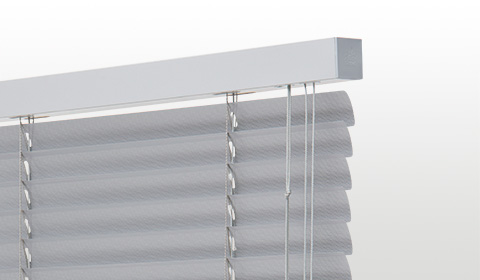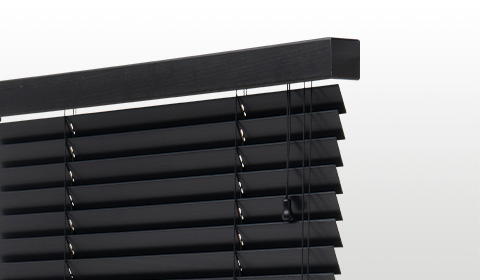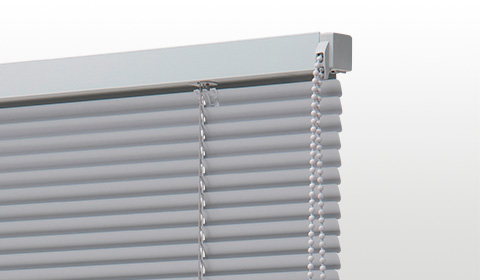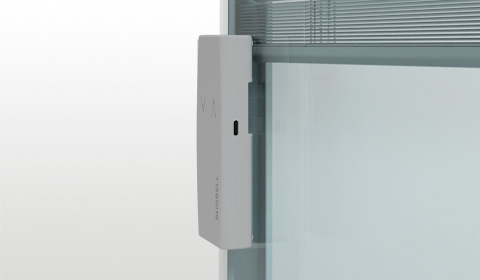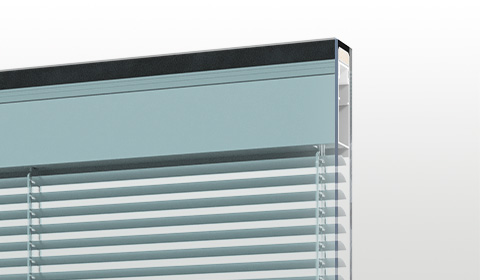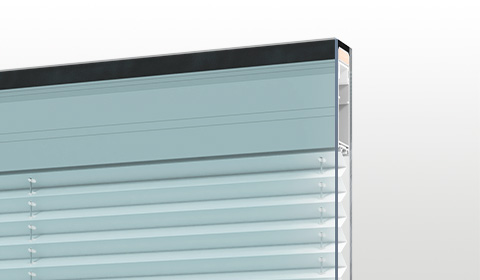Furnishing an attic can sometimes seem like an impossible challenge, but take it from us that, with the right solutions and some interior design tricks, it is less difficult than it seems.
Whether the attic is part of a home or is the actual home itself, a cosy and comfortable overall result can be achieved.
All too often we only consider the disadvantages of such a situation, such as sloping roofs and greatly reduced space, without thinking about the advantages.
An attic offers plenty of scope for creativity and inventiveness, finding unique and aesthetically pleasing interior design solutions.
In this article, we’ll give you some useful tips for furnishing an attic.
Furnishing an attic: tips and tricks
As already mentioned, furnishing an attic is not child’s play, not least because there is a risk of not making good use of every available space and not optimising the potential.
That’s why it is always best to rely on experts in the field such as interior designers.
A well-thought-out design aims to make the space unique and perfectly liveable.
Here are some tips, tricks and solutions to help you assess what is best suited to your needs.
1. Roofs: follow the slope
Attic roofs are on a slope, which inevitably gives rise to higher and lower spaces.
The most suitable solution is to adjust to the various heights, using the high parts for the areas most used during the day, such as the kitchen, the living room and the shared areas.
With this type of property, you can’t keep to a clear division between living and sleeping areas, because the highest points will force you to have an irregular floor plan.
Don’t think of it as a problem, but as an interior design challenge, because attics give you a chance to play around with creative and original options.
2. Adjust heights with plasterboard
Sloping areas may, over time, cause a sense of claustrophobia and disorientation, so an effective solution is to adjust heights with plasterboard.
Thanks to this technique, you can also hide ventilation systems, install spotlights or lighting strips and create small cupboards.
Using plasterboard for lowering or levelling surfaces allows you to make sloping sides less noticeable and to use them for solutions that improve liveability.
3. Natural light: vertical windows and blinds
When living in an attic, ventilation and natural light are essential elements for comfortable living.
Before buying, always consider whether, in addition to dormers and skylights, there are vertical windows to provide a view of the outside.
This is because having light coming only from above can, in the long run, cause a sense of oppression, whereas vertical windows lend brightness and a sense of well-being.
To manage light and also privacy, as well as energy-saving, choose window coverings suitable for this type of home.
Attics, being located high up, can be very warm in summer and cold in winter.
We advise choosing roller blinds or venetian blinds inside the double glazing, to eliminate the problem of clutter in an already limited space.
Both of these will provide you with optimal light regulation and will allow you to avoid overheating and excessive cooling, as well as to ensure that your privacy is preserved.
They can also be motorised and remotely controlled, so that they can be easily installed on high windows.
Comparing roller blinds and internal venetian blinds, the latter have the added advantage of being very hygienic because they are sealed into the double glazing of the frame.
So, as they require less maintenance, they may be more suitable for attic windows, which can be more awkward to reach than normal windows.
4. Optimise spaces
The space available in an attic is very limited compared to a normal apartment, so the watchword is optimisation.
Choose custom-made furniture and place cabinets and storage units in lower spaces, preferably with sliding doors.
Beds can be integrated with chests of drawers, while finding modular solutions for bookcases and desks will allow you to arrange the study area in the best possible way.
If you don’t have the option of getting your furniture made to measure, consider buying low or small pieces.
Remember that some types of furniture can also be used to divide spaces, thus performing a dual function.
In bathrooms, you can opt for a toilet with an integrated bidet, remembering to place the shower at the point with the most headroom.
5. Lighting and colour
There are some very well-furnished and well-designed attics, but where the importance of lighting and colour has been overlooked.
Without doubt, it is better to choose light fittings that are not too bulky, preferably concealed, but capable of brightening up the spaces.
In an attic, one advantage is that you can light from above as well as from below, especially to highlight structural elements such as wooden beams or stone walls.
An effective choice is adjustable spotlights, so you can direct the light where you need it most.
As far as colour is concerned, paint the walls and floor in light colours to brighten up the space.
Varnish on the floor reflects more light than normal wood and walls in light colours, especially white or pastel tones, make the room visually larger.
Conclusions
In this article, we have looked at some tricks to make your attic an elegant and liveable apartment.
These will allow you to start designing in advance what you want and then implement it, without having to resort to later modifications and renovations.

